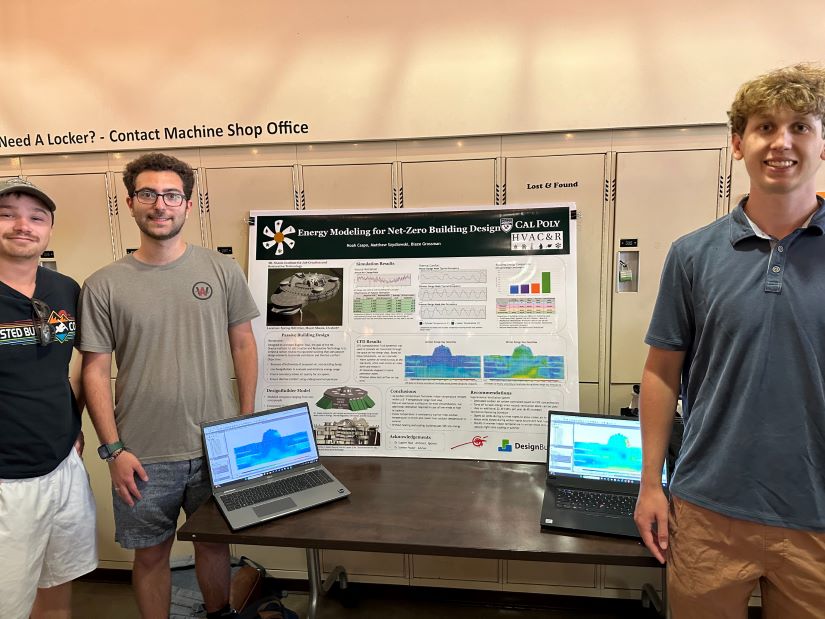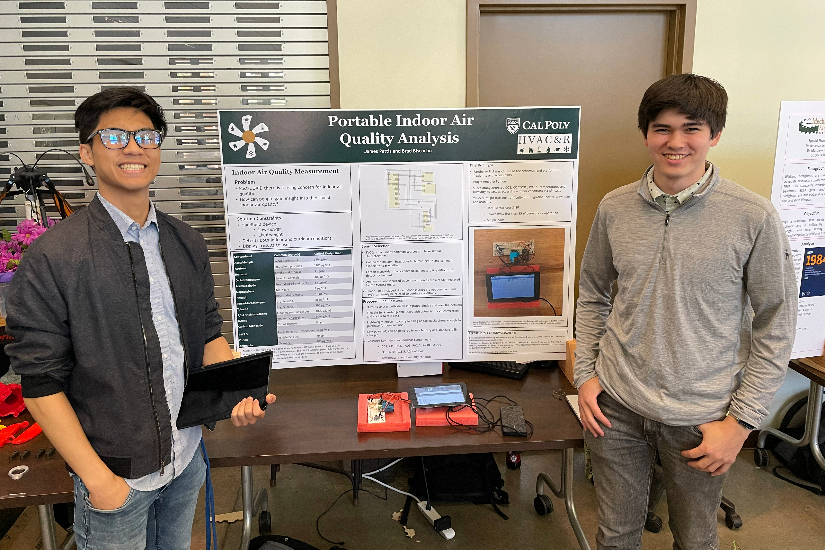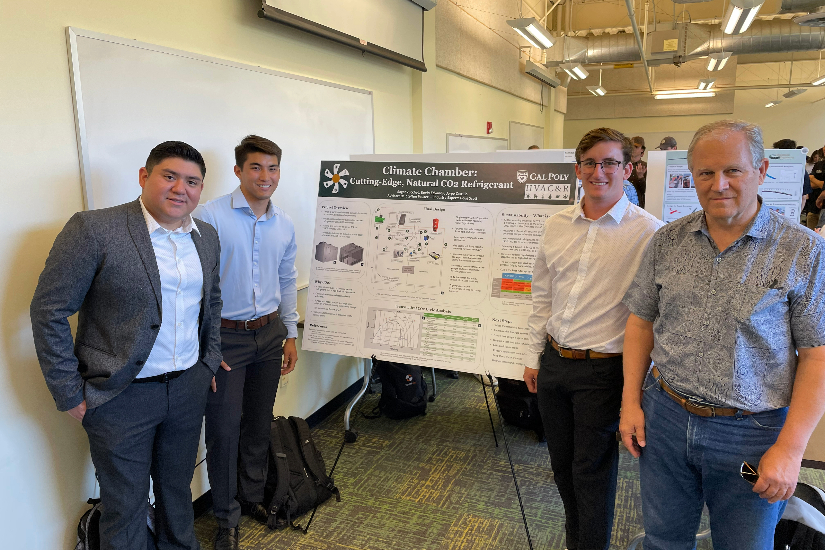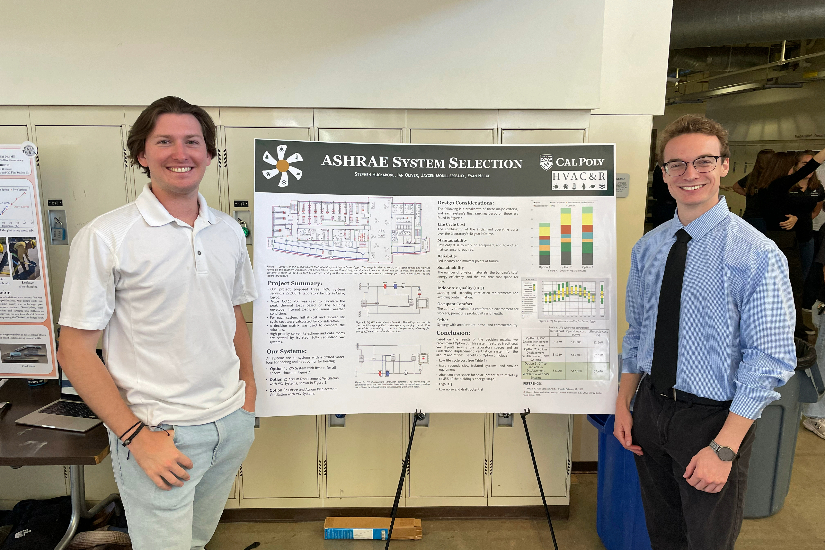Student Work
Senior Design – Energy Modeling for Net-Zero Building Design
Guided by the visionary design of architect Eugene Tssui, the Mt. Shasta Institute for Job Creation and Restorative Technology will be a carbon-neutral, multipurpose building that incorporates passive design elements for natural ventilation and thermal comfort. Our HVAC&R senior design students contributed by evaluating the effectiveness of the proposed net-zero building design, applying energy modeling to reduce energy consumption, ensuring appropriate indoor air quality, and leveraging underground temperatures to maintain consistent thermal comfort. This project highlights our commitment to educate students on sustainable technology in modern building design.
Senior Design – ASHRAE Applied Engineering Challenge
Students were challenged to design a portable IAQ health meter that will detect contaminants in a space and display the levels of different toxins to the user. The system should identify related IAQ issues and provide solutions and/or next steps to solve these problems. The system shall consider multiple system variables, including space temperature, humidity, contaminant level (as outlined in ASHRAE 62.1 Table C), and outdoor condition. The data that is gathered from the sensor could also benefit other users, so a way to share collected information should also be investigated.
Senior Design – Design of Climate Chamber using a Transcritical CO2 Refrigeration Cycle with Glycol Heat Recovery Loop
A senior project team of four HVAC&R mechanical engineers were tasked with the design of a walk-in, partitionable climate chamber running with a transcritical CO2 refrigeration cycle. The chamber design is to be constructed as a future project, and then the chamber would be used for years to come to give students hands-on experience with a state-of-the-art CO2 system and for the department to run experiments.
Senior Design – ASHRAE Student Design Competition
Students were tasked to present the methods and decisions that went into selecting an HVAC system for a single-story laboratory facility in Cairo, Egypt. This 2,515 m2 (27,000 ft2) new construction contains a variety of rooms, including wet bench labs, dry bench computational labs, research support offices, a common area for circulation, a break room, and an atrium reception area. The owner specified building requirements including a budget, operating hours, and a space function analysis.
- 1
- 2



